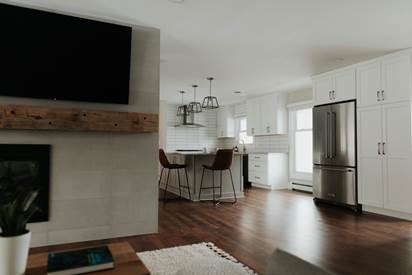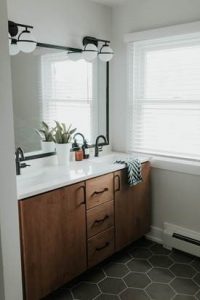Serene Access Design Renovation
Most people want to stay in their cherished homes as they age, and doing so requires a design expert to create an accessible design sanctuary. Our client wanted a safe and comfortable space for loved ones to age with grace.
Designing for Efficiency
Starting in the kitchen, we enter a radiant white space offset by a glittering stainless steel stove conveniently placed near the sink. Then we reach the marble countertop, which is precise and clean but also richly veined to avoid austerity. This kitchen island comes equipped with a generous amount of pull-out pantries for easy dish access. There is also a microwave directly installed beneath the counter to facilitate easy cooking. For the final touches, countertop is rounded by sturdy stools with whimsical lights dangling overhead to provide full illumination.
Creating an Accessible Living Room


Bathroom Considerations
The spacious hallway charts a clear pathway to a living room with few obstructions. With carpet and rugs kept to a minimum, the exacting wood grain makes it easy for those in wheelchairs to navigate. To culminate the design, muted teal paneling and a textured wood slab beneath the TV, subtle textures accentuate the clean and minimalistic tones that pervade the space.
The Final Design
Like what you see? We can make your vision happen.
Our team of cabinet, flooring, and countertop specialists will coordinate to make every space in your home feel like home.
